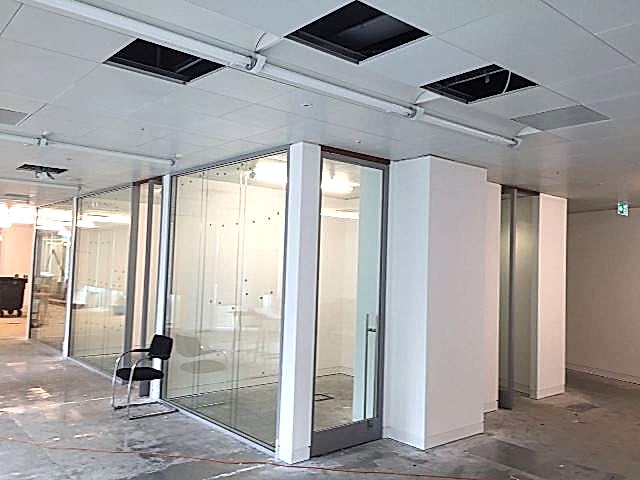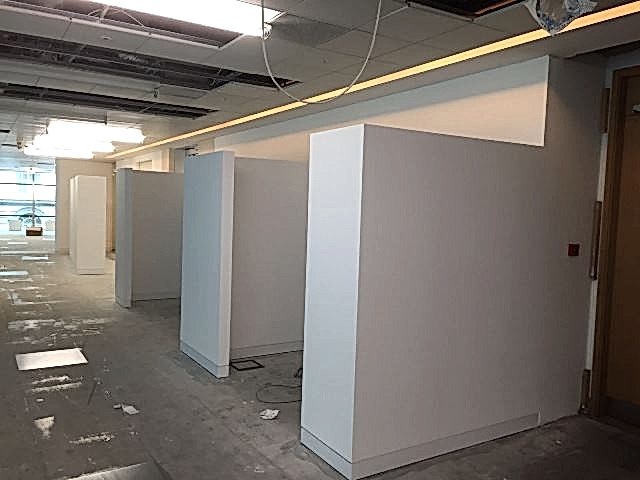Olswang – High Holborn
Project Description
Office fit out including complicated wall design, irregular shaped with many small fins and nibs to incorporate glazed screens and doors. A specialist team carried out alterations to Armstrong metal ceilings and installed Rockwool Fire Barrier to ceiling cavities to meet current standards. Our walls included skirting with a shadow gap detail throughout, tape and jointed to give an exceptional finish.
Project Details
Client Olswang – High Holborn
Date 1st Phase June 2016, 2nd Phase October 2016
Project Value £200,000
Get In Touch
There will be someone available to deal with your enquiry


