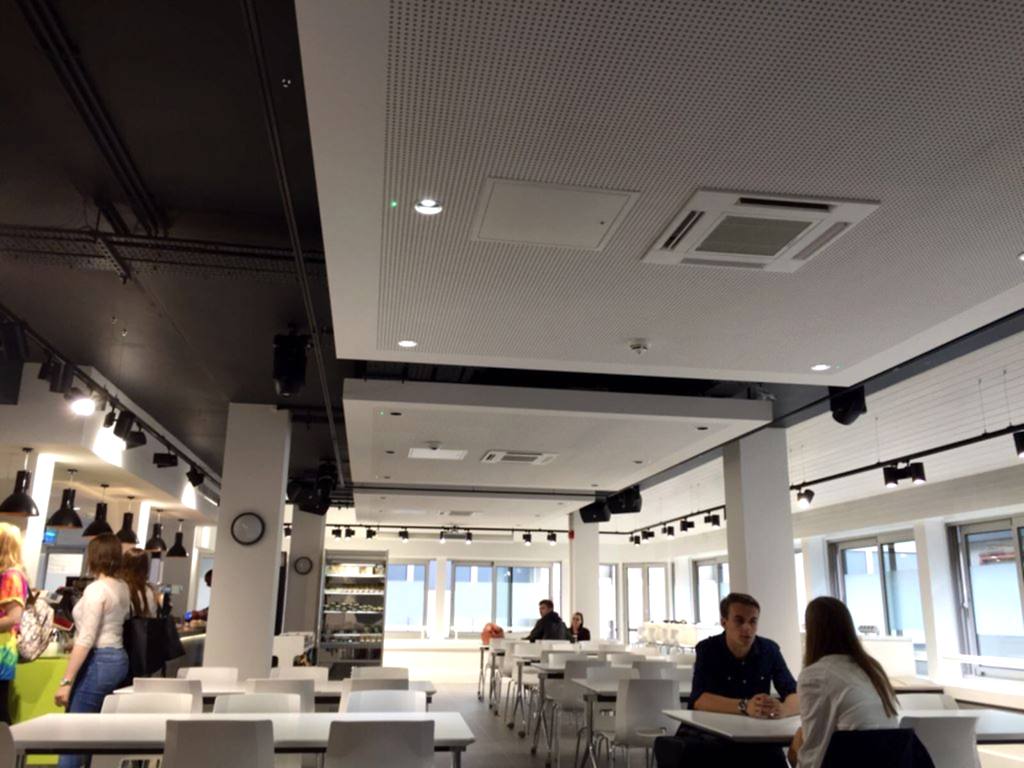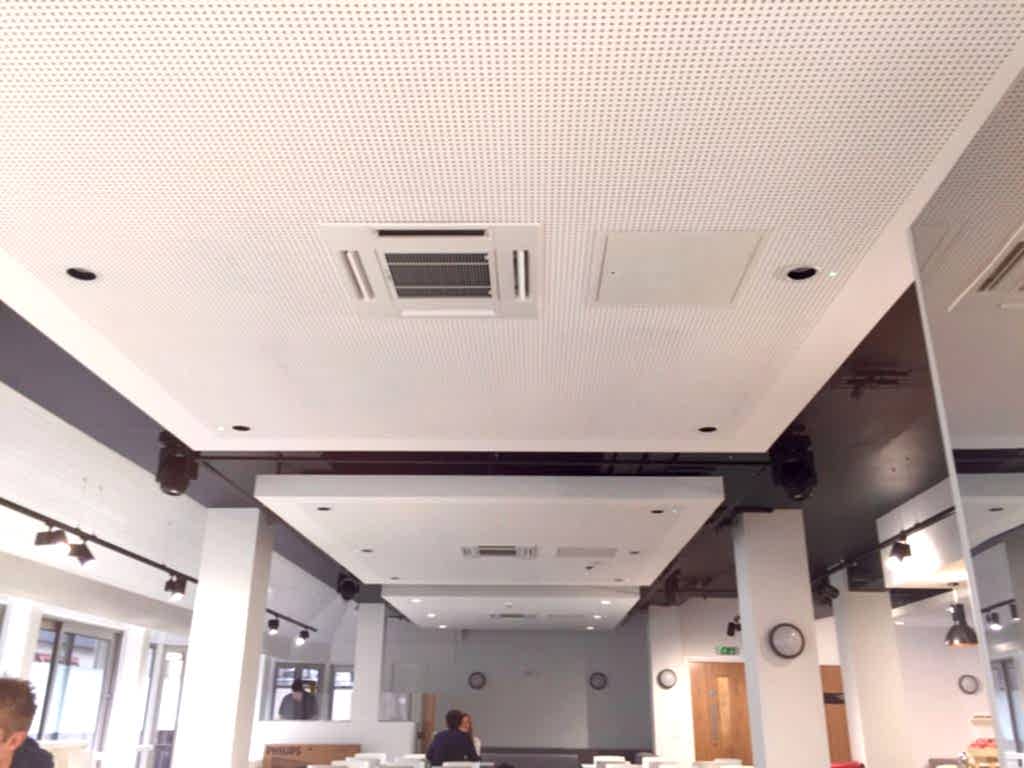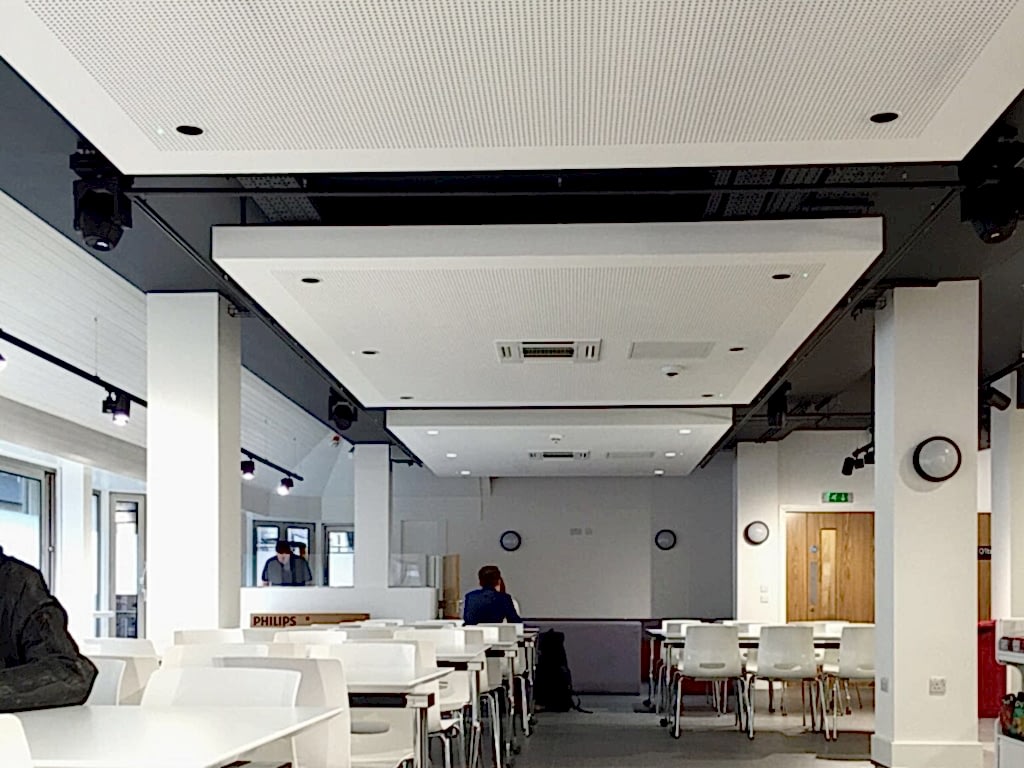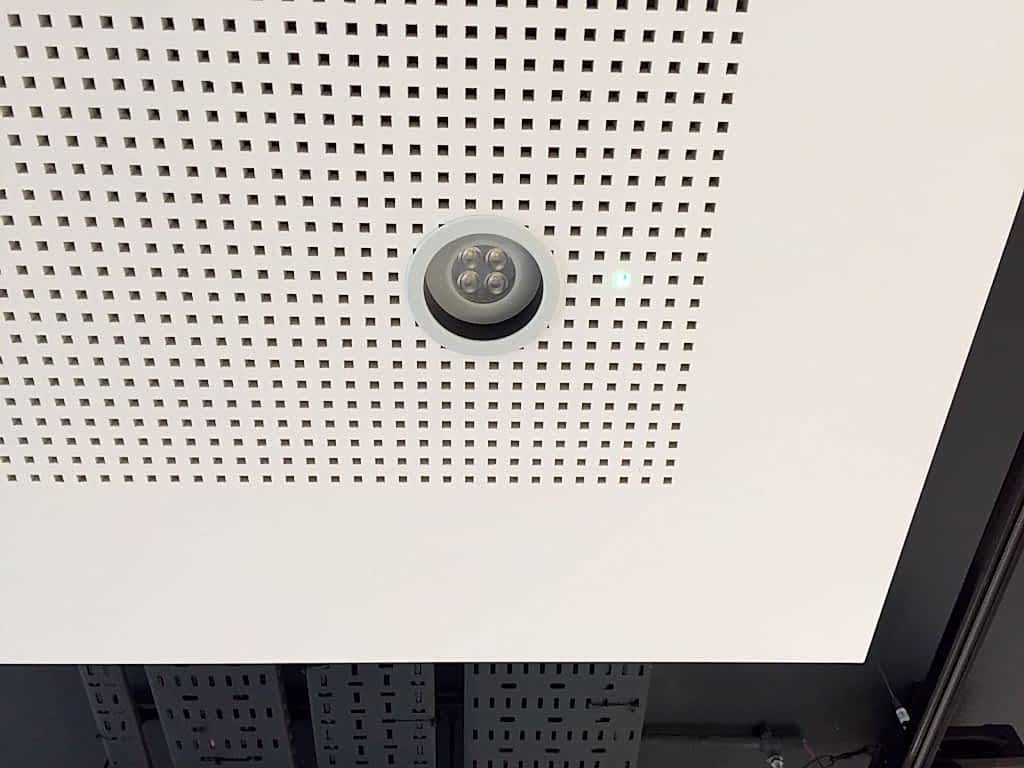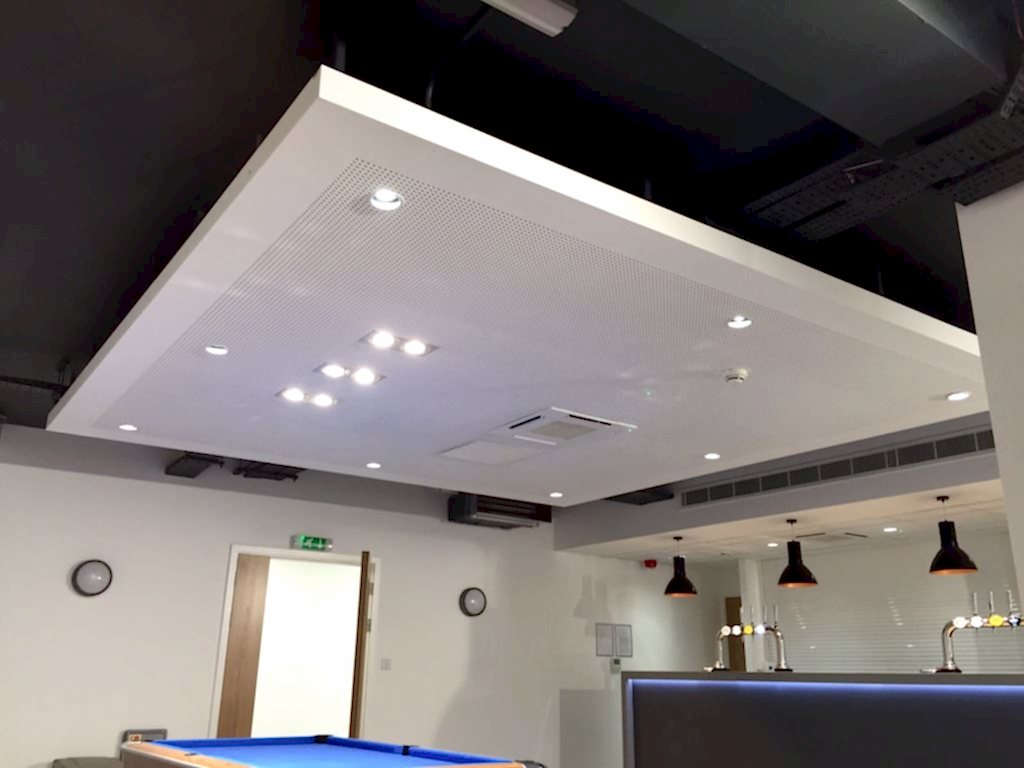Royal College of Music – Phase 2
Project Description
Fit out to the ground floor to create the “student one stop shop” and the lower ground floor to create the student bar, incorporating toilet and lobby areas on both floors. Works included BG Rigitone acoustic raft ceilings, Armstrong Perla OP dB acoustic suspended ceilings and Armstrong Hygien suspended ceilings. Dry lining works included MF ceilings, margins and upstands, partitions and wall linings. A challenging project with a short programme and over 70 variations. bwdl worked alongside the management team and architect to ensure the project hit programme and budget.
Project Details
Client Royal College of Music
Date Aug 2016
Project Value £150,000
Get In Touch
There will be someone available to deal with your enquiry

